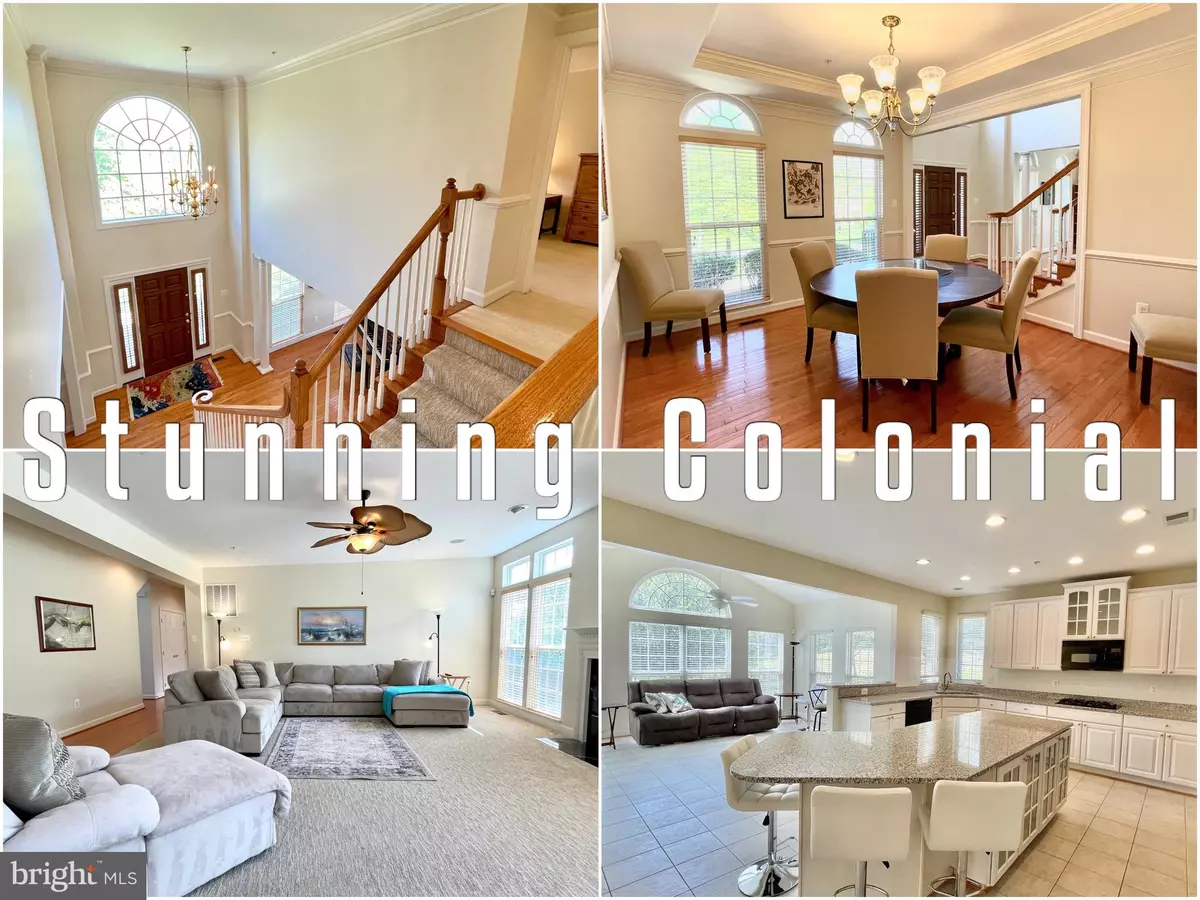$675,000
$624,900
8.0%For more information regarding the value of a property, please contact us for a free consultation.
3401 TINKERS BRANCH WAY Fort Washington, MD 20744
4 Beds
5 Baths
3,996 SqFt
Key Details
Sold Price $675,000
Property Type Single Family Home
Sub Type Detached
Listing Status Sold
Purchase Type For Sale
Square Footage 3,996 sqft
Price per Sqft $168
Subdivision Steed Estates-Plat 5-Pla
MLS Listing ID MDPG604272
Sold Date 05/28/21
Style Colonial
Bedrooms 4
Full Baths 4
Half Baths 1
HOA Y/N N
Abv Grd Liv Area 3,996
Originating Board BRIGHT
Year Built 2005
Annual Tax Amount $7,137
Tax Year 2020
Lot Size 0.767 Acres
Acres 0.77
Property Description
Classic brick Colonial at Steed Estates offering 3 fully finished levels, 4 bedrooms, and 4 bathrooms. This beautiful home features a grand two-story foyer, a formal living/dining with hardwood floors, and an office/library room on the main level. Also on the main level is a spacious family room with a gas fireplace, a gourmet kitchen with a large island, and a walk-in pantry. The upper-level features 4 spacious en-suite bedrooms, each with large walk-in closets; the master bedroom includes a sitting room, spa-like bathroom, and his and hers walk-in closet. The fully finished walk-out basement includes a fireplace, full bathroom, and a spacious hobby room. The home is situated a .77 acre lot with mature trees. Offers should be submitted no later5 than p.m. on 4/26/21.
Location
State MD
County Prince Georges
Zoning RE
Rooms
Basement Other
Interior
Hot Water Natural Gas
Heating Central
Cooling Central A/C
Fireplaces Number 2
Heat Source Natural Gas
Exterior
Garage Garage - Front Entry
Garage Spaces 2.0
Waterfront N
Water Access N
Accessibility Chairlift
Parking Type Attached Garage
Attached Garage 2
Total Parking Spaces 2
Garage Y
Building
Story 3
Sewer Public Sewer
Water Public
Architectural Style Colonial
Level or Stories 3
Additional Building Above Grade, Below Grade
New Construction N
Schools
School District Prince George'S County Public Schools
Others
Pets Allowed Y
Senior Community No
Tax ID 17053510898
Ownership Fee Simple
SqFt Source Assessor
Special Listing Condition Standard
Pets Description No Pet Restrictions
Read Less
Want to know what your home might be worth? Contact us for a FREE valuation!

Our team is ready to help you sell your home for the highest possible price ASAP

Bought with Jonathan S Lahey • EXP Realty, LLC






